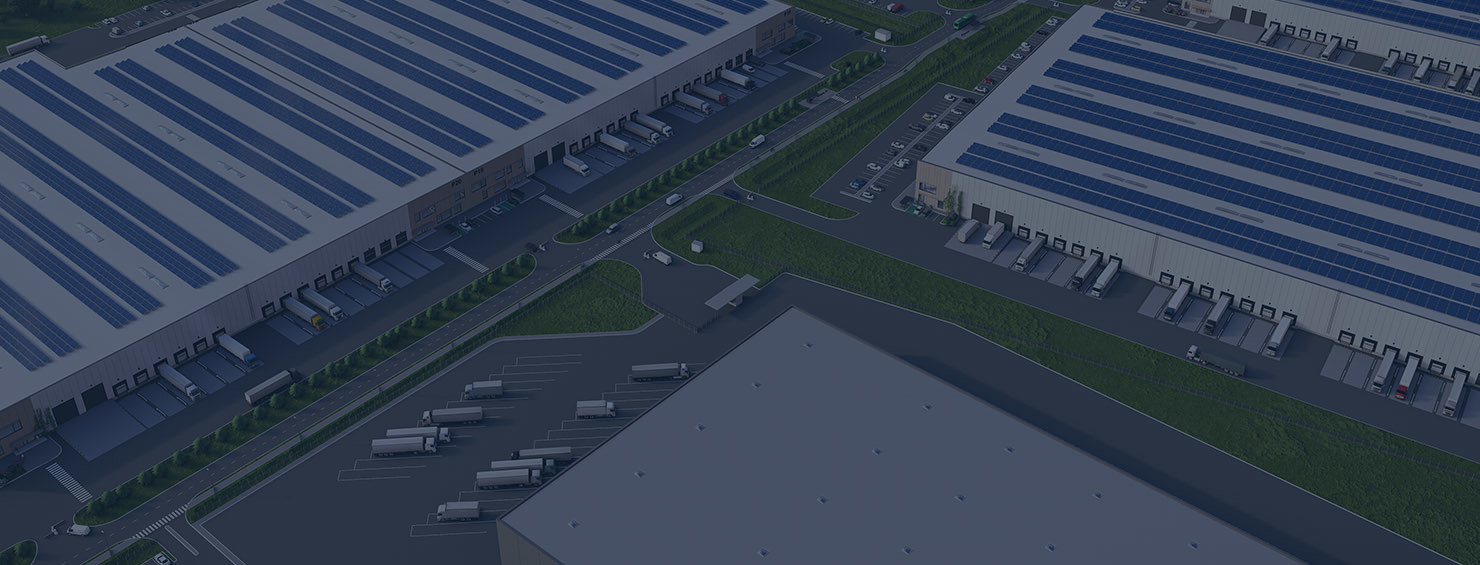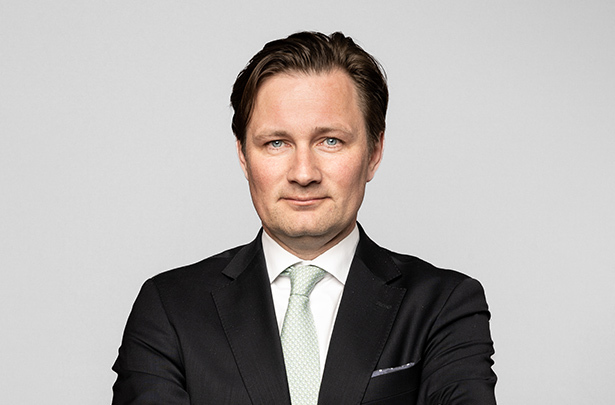
Technical features
High-quality construction and customizable tenant spaces, carefully crafted to meet the specific technical needs of our tenants
Tailored excellence
Discover tailored excellence with East Capital Park Rae’s high-quality construction and customizable tenant spaces, carefully crafted to meet the specific technical needs of our tenants. We are committed to adapting our buildings to meet market demands and trends, integrating smart technologies for automation and monitoring to enhance efficiency and sustainability.
Our buildings adhere to the highest energy efficiency standards and are designed to accommodate gross dock loading solutions for seamless operations. All our buildings will be designed and constructed with a target rating of BREEAM EXCELLENT or higher.
- Facade
The facades of the warehouse structures are made from carefully selected prefabricated sandwich panels, chosen to meet pre-determined energy efficiency targets. A concrete plinth, with the height of 500mm above the concrete floor level, is constructed around the whole perimeter of warehouse to provide a better protection against damage. - Roof
The roof is made of trapezoidal steel sheeting and covered with advanced thermal insulation. Using a light color roof covering material (IKO Carrara or similar) is a strategic move to reflect heat and improve energy efficiency. The load-bearing capacity of the roof supports full coverage with solar panels. - Industrial floor
The floors are made of dust-resistant steel fibre reinforced concrete slabs with minimal joints. The floor slabs will have a minimum bearing capacity of 60 kN/m2, and their quality will be class A according to BÜ7 standards. The load capacity of the floor is designed according to the storage height. - Gates and loading equipment
Fully automated hydraulic dock levellers with a load capacity of 60 kN are standard to ensure efficient truck loading and unloading. Loading docks are delivered together with the loading houses which will be located outside the building perimeter. The standard sectional doors, measuring 3.0 × 3.25 meters, are also equipped with an external viewing window. Also a concrete ramp option is possible for small cargo loading/unloading. - Manoeuvring areas
Truck access points, including parking and manoeuvring areas, are designed to accommodate at least 18-metre vehicles with full loads but up to 25.25m vehicles are also considered as an option. To improve road safety, the truck traffic zone is separated from areas used by pedestrians, cyclists and regular car traffic. - Supporting structure
Warehouse columns are made of prefabricated reinforced concrete, systematically arranged on a 12 x 24 m grid, with a minimum clear height between 10-12 meters. Office load bearing structure is made either from reinforced prefabricated concrete elements or wooden structure depending on the locations of the offices and fire regulations. - Smart lighting
To optimize energy use and create a safe and comfortable working environment, we will use energy efficient LED lighting, motion-activated lighting and the integration of natural light, e.g. through skylights. The provided light intensity in the office areas is at least 500 lux when measured at the height of 850mm from the floor level. In warehouse 150-300 lux light intensity will be provided, taking into account the valid norms, regulations and different areas in the warehouse. - District heating and gas connection
The warehouse area is heated by district heating but as an alternative we also provide gas connection mainly for production goals but if needed, gas can also be used for heating the warehouse. Office areas are heated independently through a system of hot water steel radiators. - Office space
Office spaces are designed with the well-being of employees in mind, prioritizing accessibility to ensure a seamless experience for everyone, including those with special needs. Featuring rest areas, quiet rooms, and modern changing facilities, high ceilings (up to 3m clear height), plenty of natural light, air conditioning, climate control, ventilation, and human-centered lighting. We will maximise energy efficiency and soundproofing in office spaces with triple-glazed windows. In addition, high quality interior finishes and colours will be selected by interior designer and every customer can choose between the provided options, with further adaptations possible according to their needs. Office blocks are offered either next to the Pähklimäe tee green alley or above the loading areas. - Water use
We will collect rainwater from roofs and the ground and, if tenant based technological solutions allow, we also try to use grey water for a variety of purposes to reduce reliance on traditional water sources & promote sustainability. - Communication link
Passive fiber optic communication network is provided by landlord what is also operator-free. According to the wishes of the end customers, the service provider can be changed on the address object. - Charging network for electrical cars
There will be a possibility to charge passengers cars in the parking area and there will also be foreseen an option for truck charging.

The future of the logistics industry is green, sustainable, and flexible. This means that energy comes from renewable sources and that sustainable materials are used in the construction.
Albin Rosengren
Board member, East Capital Park Rae
Partner, East Capital Group